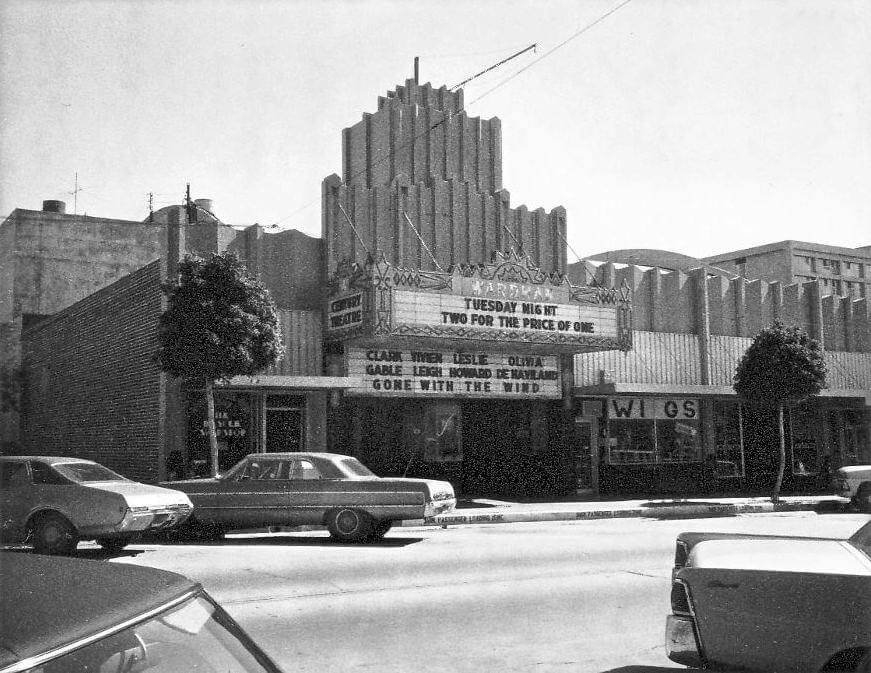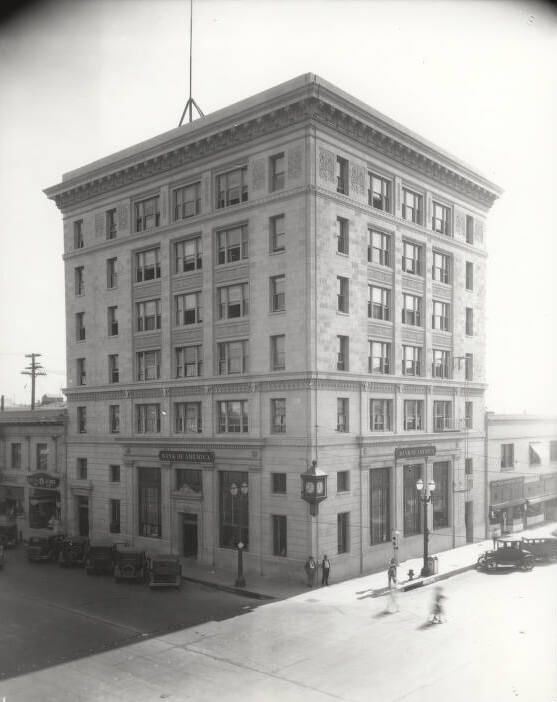Uptown Whittier’s beginnings can be traced back to 1888 when real estate developer C.W. Harvey built the first buildings in Uptown Whittier—four identical two-story brick structures at Greenleaf Ave. and Hadley St., known as “The Four Bricks,” marking the area’s entry into commercial prominence.
The City of Whittier was officially incorporated in 1898, driven by its agriculture (lemons, oranges, and walnuts) and later supported by other industries. The arrival of key railroads—Southern Pacific, Pacific Electric, and Santa Fe—spurred growth into the 20th century. By the 1920s, Uptown emerged as a hub of development, with the rise of well-known structures like the First National Bank (1923) and Hoover Hotel (1930).
Today, the Uptown Whittier District spans three square miles and blends historic charm with modern amenities. The area is cherished for its small-town vibe and features a variety of restaurants, shops, and local businesses. Visitors can explore historic landmarks, enjoy scenic hills and nearby hiking trails, and experience the atmosphere around Whittier College. Discover the rich history and diverse attractions of Uptown Whittier for an unforgettable experience.
National Trust and Savings Bank
- Address: 6754 Greenleaf Avenue
- Built: 1932
- Architect: William H. Harrison
- Contractor: E. M. Wheatland
- Local Historical Designation: April 13, 1993
History and Significance
The bank building was a replacement of an existing brick bank building constructed in 1905 with the establishment of the bank. The architect was William H. Harrison, a Whittier resident, who designed the entire exterior and interior of the bank in the Moderne style. The structure is mentioned and is illustrated as an excellent example of Art Deco in Carole Rifkind’s book A Field Guide to American Architecture. The defining elements include the verticality of the main facade, the rigid symmetry, the ornamentation in the cornice, the stylized eagles, and the angled relief elements found throughout the exterior design. The Bank’s building committee insisted that as many local construction professionals be utilized for the project as were deemed feasible, thus, approximately 75% of the workers for the job were local.
Wardman Theater
- Address: 7040 Greenleaf Avenue
- Currently: Starlight Whittier Village Cinemas
- Built: 1932
- Architect: David S. Bushnell
- Contractor: J. H. Linkletter
- Local Historical Designation: May 4, 1993
History and Significance
Built in 1932, the Wardman Theater was financed by Aubrey Wardman, a local businessman and influential member of the community. The architect, David S. Bushnell, hired to design the structure and the general contractor, J. H. Linkletter, were also Whittier locals. The total construction cost approximately $1,000,000.00 at the time. The work was completed in five months and the contract called for the utilization of local construction professionals wherever possible. The Wardman Theater was abandoned for a few years after the 1987 earthquake before the structure was purchased and renovated from 1989-1990. The single screen theater was internally redesigned into a three-screen theater and remodeled both on the interior and exterior. Both the date of construction and the exterior appearance of the theater structure indicate the Modernistic style and Art Deco influence with its smooth texture finish, the main tower element, decorative angular relief elements, and an overall rectilinear quality which signify the intended art deco style.
Southern Pacific Railroad Depot
- Address: 7333 Greenleaf Avenue (Formerly located at 11825 Bailey Street)
- Currently: City of Whittier Transportation Center
- Built: 1892
- Architect: Unknown
- Contractor: Unknown
- Listed on National Register: March 29, 2005
- Listed on California Register: March 29, 2005
- Local Historical Designation: December 8, 1986
History and Significance
Initial construction of the Southern Pacific Railroad Station began in 1888, with final construction completed in 1892. Then in 1895, a southern extension was added to the depot to provide fruit packing space for the Whittier Fruit Exchange. The depot is a simple wooden structure, designed in the Victorian style, typical of many Southern Pacific stations erected in the late 1880’s. The depot is one of only four remaining 1890’s stations in the state of California. Architectural details include a decorative cornice, bay window, roof brackets, shiplap wood siding on the first story, and shingles with applied stick-work on the second story. The Depot was moved from its original location to facilitate construction of the Whittier Marketplace. It was relocated to 7333 Greenleaf Avenue, across from the current DoubleTree Hotel. The City rehabilitated the Depot in 2003 and uses the building for the City’s Transit offices, meeting rooms, and a Surface Transportation Museum.
First National Bank / Bank of America
- Address: 13002 Philadelphia Street
- Currently: Nixon Building
- Built: 1922
- Architect: John and Donald Parkinson
- Contractor: Unknown
- Listed on National Register: December 30, 1982
- Listed on California Register: December 30, 1982
- Local Designation: September 25, 1991
History and Significance
The First National Bank of Whittier is the best remaining example of the Beaux Arts style in the City. The site has been the location of at least four banks, which have had an important role in the commercial development of the community. Additionally, the structure is of significance at the national level because it housed the law offices of Richard Millhouse Nixon, the 37th President of the United States. The building is a six-story reinforced concrete bank and office structure with facades clad in terra cotta and elaborate design elements in the ornate Beaux Arts Revival style. Two exterior features of interest are the brass four-faced clock on the ground floor at the corner of Greenleaf Avenue and Philadelphia Street and a plaque commemorating the building as the location of Nixon’s law offices.
Mendenhall Hall at Whittier College
- Address: 13406 Philadelphia Street
- Built: 1928
- Architect: C.H. Russell Co. Architects
- Contractor: J. H. Linkletter
- Local Designation: May 4, 1993
History and Significance
The structure was originally designed to house Whittier Elks Lodge No. 1258. The prominent site was purchased for $20,000 with the cost of construction estimated in 1928 at $60,000. The Elks did not have the building for very long. A few weeks after the ceremony, the stock market crashed, and the Great Depression followed. Within six years of finishing construction, the bank foreclosed on the property. Whittier College eventually purchased the property with the help of Lena May Mendenhall through the deeding of her La Habra ranch and other properties to the same bank which owned the property. The building is not named for her, but for her sister, O.T. Mendenhall. The building maintains many original elements that indicate the finish and red tile roof. Arched elements are also dispersed throughout all the facades including the grand front entryway. Other features include the iron work “balconets” and spiral columns placed around selected windows. Whittier College greatly altered the structure’s interior space to accommodate the library. Then in 1964, when the new library was built, the structure became the Whittier College Administration building.
Residential Historic Resource Survey (2013)
- Address: 12408 Philadelphia Street
- Built: 1905
- Architect: Unknown
- Contractor: Unknown
- Local Designation: July 7, 2015
History and Significance
This residence is significant as an excellent example of Queen Anne architectural style. Dating from the end of the nineteenth century, Victorian-era architecture, including Queen Anne, combines innovative construction techniques, such as balloon framing, manufactured nails, and standardized component parts shipped to the construction site by rail with a romanticized image of the “picturesque.” Resulting houses constructed in this period incorporated asymmetrical plans that related to the interior flow of spaces and flamboyant exterior decoration. This residence was home to Walter R. McPherson, Secretary of the Whittier Citrus Association, as listed in the 1922 Whittier City and Suburban Directory. Originally from Ohio, Walter lived with his wife Ella, who was from Kansas, and three children.







